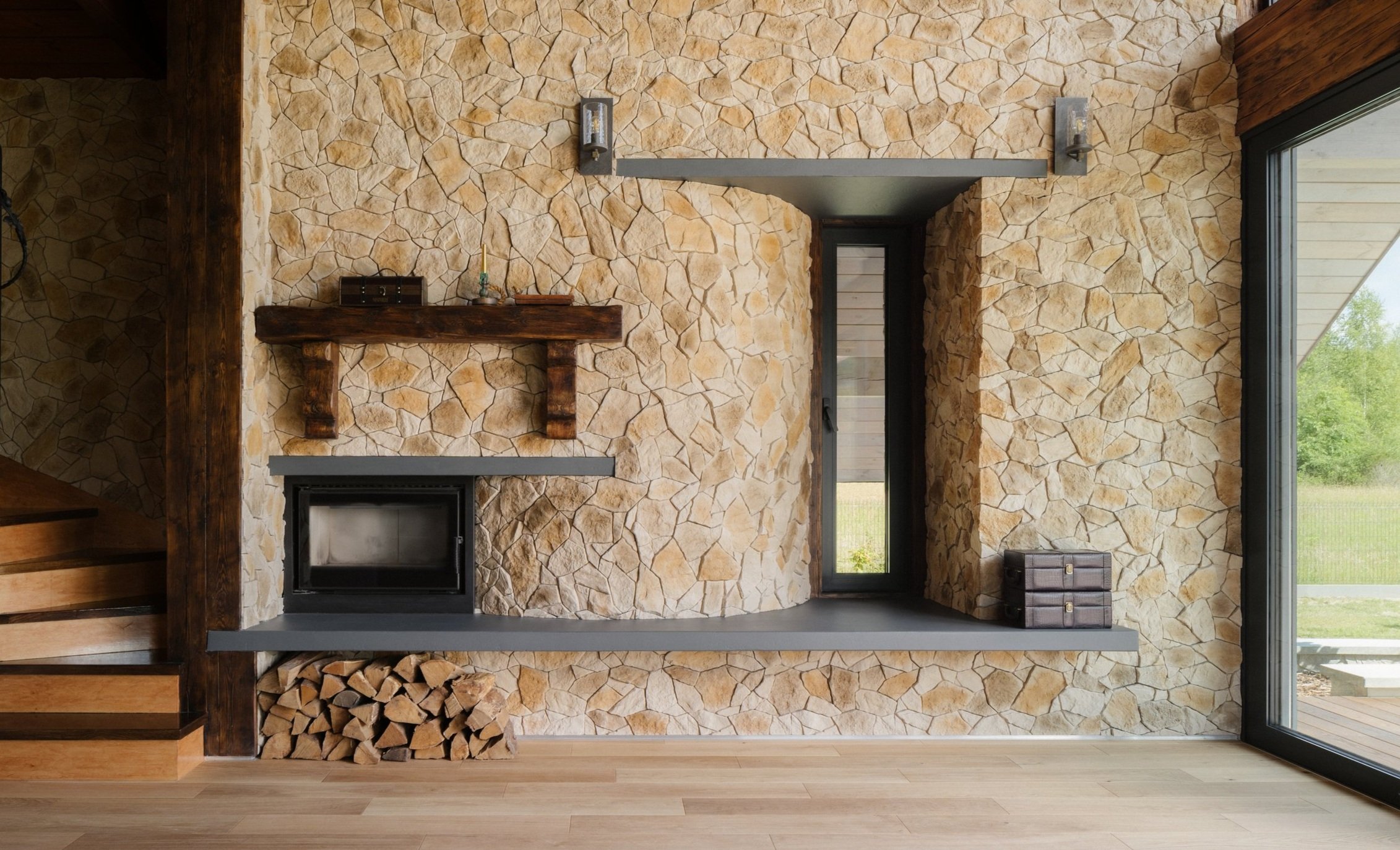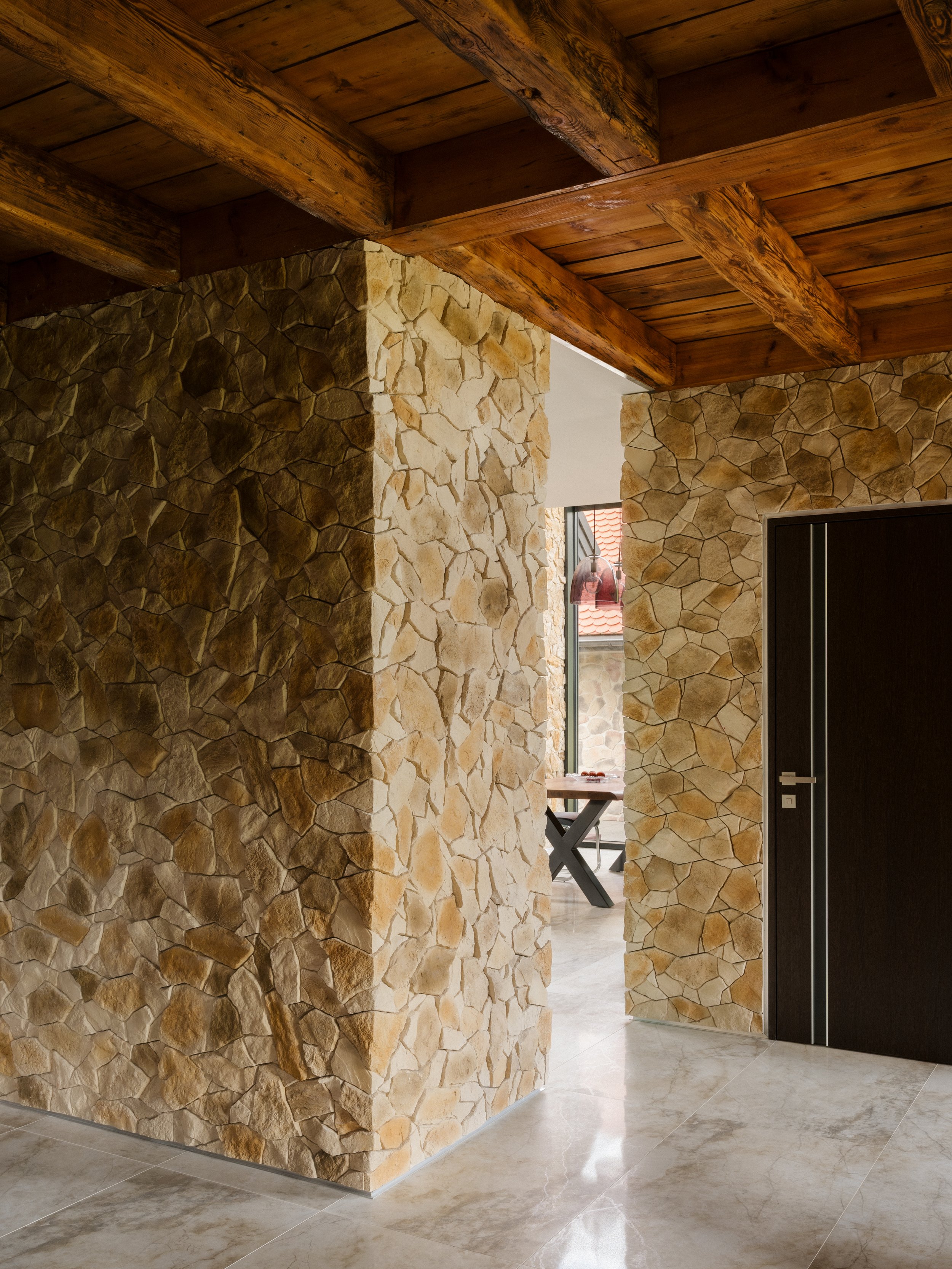Bucolic House
A residential retreat located in the countryside
A New York City general contractor who is passionate about art and engineering approached me about designing his dream home for retirement back in the countryside.
Having worked together on a previous project in Manhattan, I understood his vision and expectations for a well-crafted contextual project. He shared his initial sketches for a contemporary farmhouse in the Polish countryside and explained he was ready for a simpler and slower pace of life.
The brief was to create a modest, single-story, contemporary home that would sit quietly among its natural surroundings and neighboring homes, replacing the collection of dilapidated farmhouses that occupied the site.
Set back from the road by a winding drive and hidden from view, this (ground-up) home sits on an outcropping of a flat, forested landscape, creating a sense of seclusion and privacy. Stone walls anchor the house to the open landscape, while the restrained, human scale of the interior spaces creates a tactile retreat. The new building repurposes the footprint of the original structures, but the thoughtful placement of the extensions are carefully oriented to capture natural light and views while maintaining privacy.
Inside, the house is organized around thickened stone walls that act as a thermal mass while concealing utilitarian spaces such as a powder room, storage, and mechanical room. Surrounding the stone volumes, living spaces open to views and light, drawing you from one area to the next throughout the day, revealing the garden, field, and wooded landscape beyond.
The design draws on a simple form and a restricted palette of materials, reflecting local building traditions and incorporating modern construction methods.
Architecture: Nash Waters | Architecture
Photography: Nate Cook Photography










The home has been designed to meet passive house standards and be welcoming and comfortable in all seasons. In winter the house is light, functional and warm, with generous living spaces and main bedrooms oriented to make the most of the daylight and views. During the summer, large sliding doors open to allow activity to spill out onto the broad terrace overlooking the garden while deep overhangs and exterior solar screens provide necessary shading.
Sustainable Features:
Solar panels
Geothermal heat pump
Heat-recovery ventilation
Double stud walls with spray foam insulation
High-performance triple glazed windows
Exterior solar shades
Thermal mass
Reclaimed materials from existing barn structures (structural beams and wall/ceiling finishes)
Repurpose footprint of existing barn structure and outbuildings
Utilize existing utility connections
Minimize extension of new footprint
Natural lighting
Natural ventilation
Roof overhangs
Orientation
Prioritizing glazing and living spaces on the south and east
Priorizing solidity and insulation on the north and west
Mostly solid envelope; Glazing at curated moments for each space
Naturally replenishing water well

